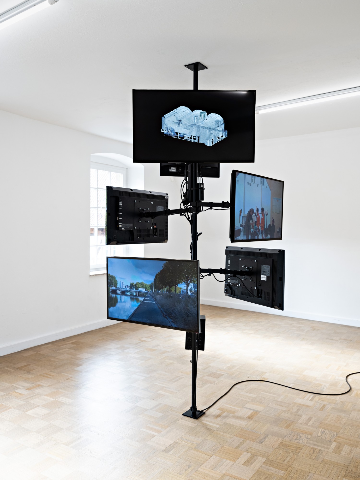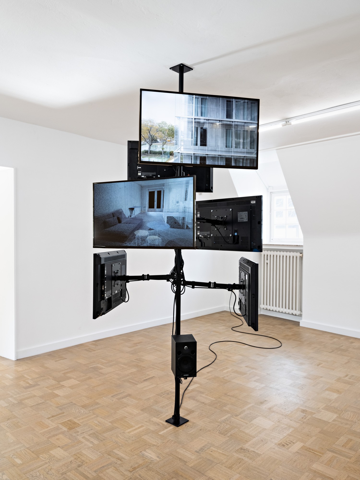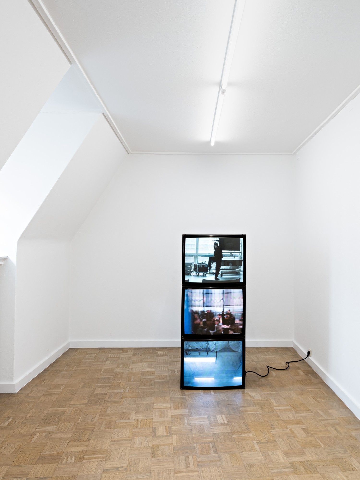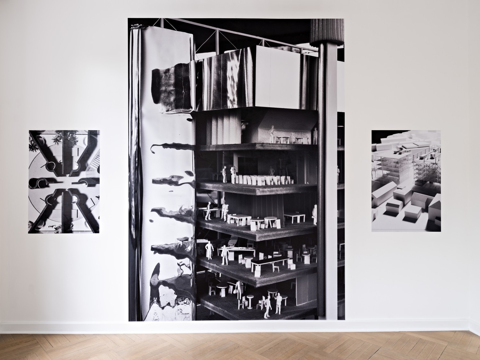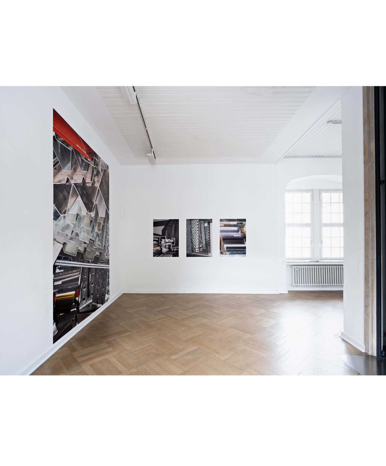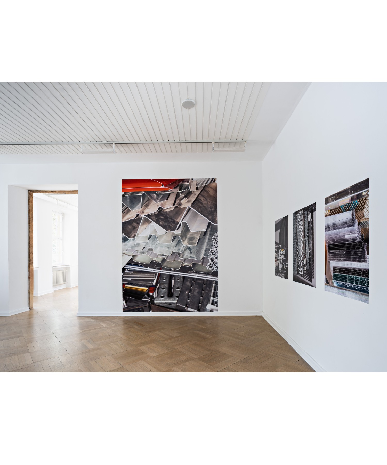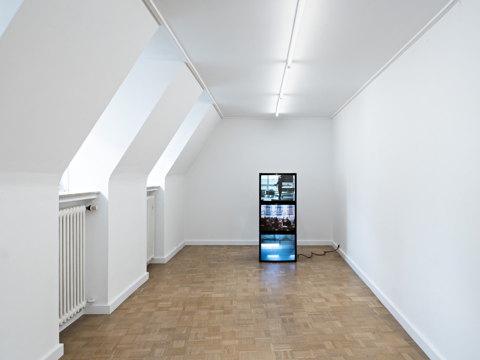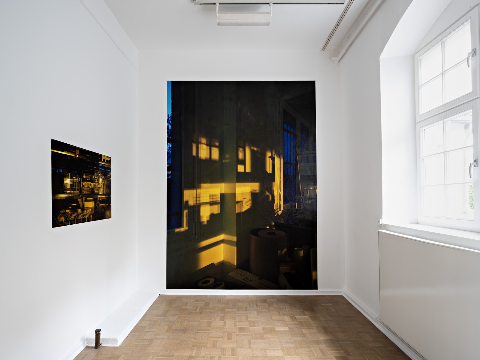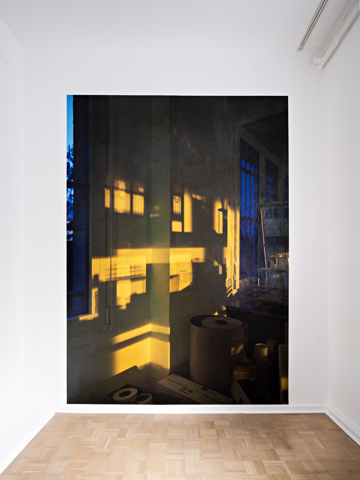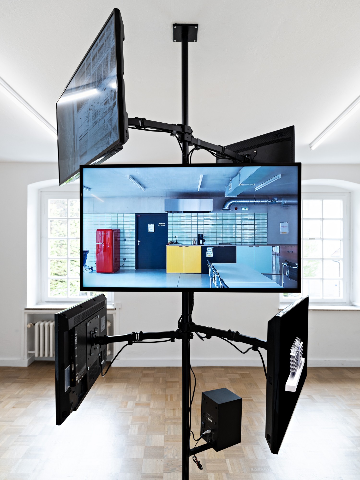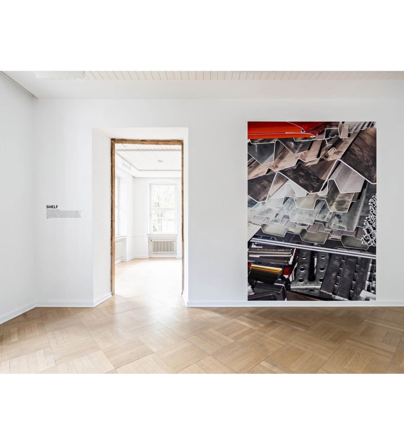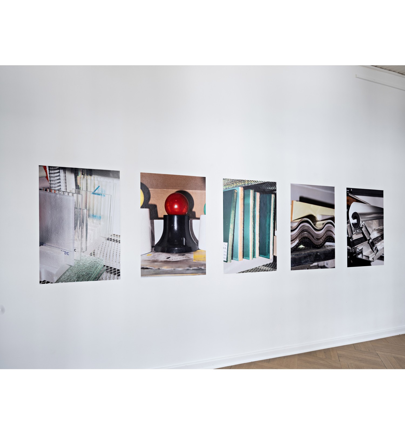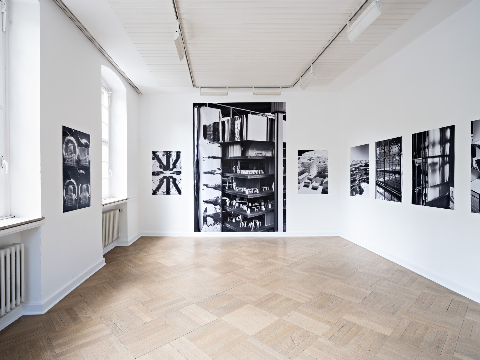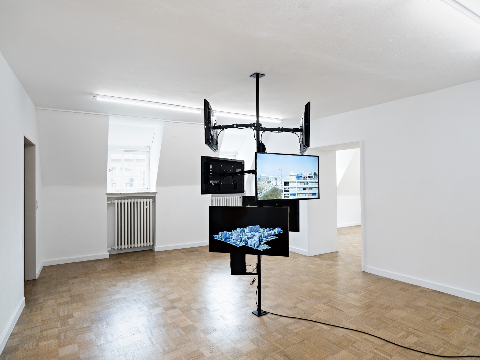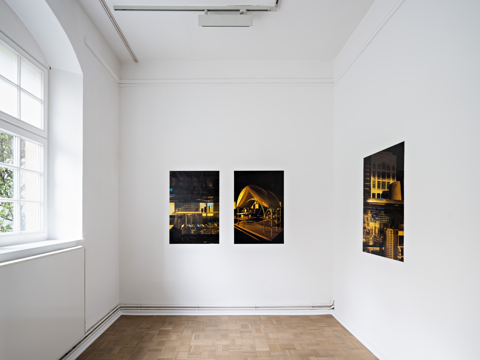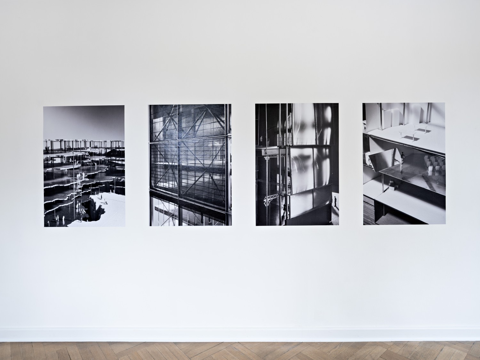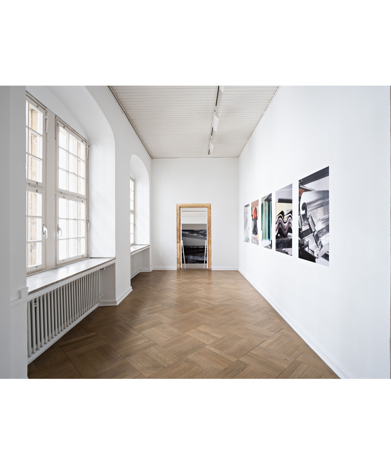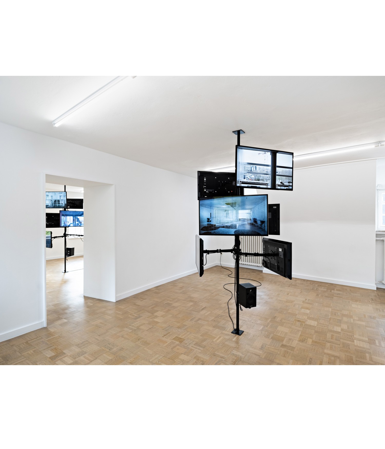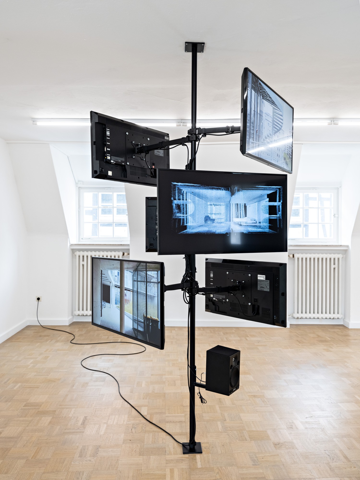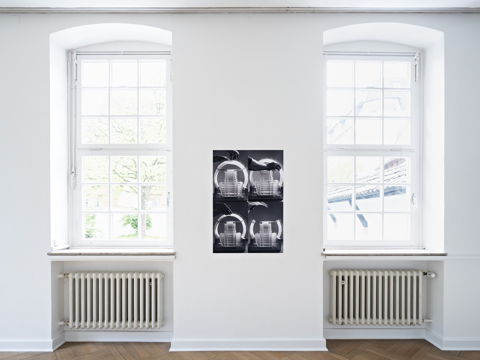Bruther was founded in Paris in 2007 by Stéphanie Bru and Alexandre Theriot and is one of the outstanding architect’s offices in France. In their work, Bru and Theriot want to respond to social issues and not be guided primarily by aesthetic ideas. The relationship to the place where their buildings are located is of great relevance to them. They regard the frequently tense social contexts in which their buildings are erected to be imagination-stimulating. Here they want to create a balance by means of their architecture. Their approach is less one of urban planning than of architecture; in the eyes of Bruther, the latter is far more effective. It is fascinating to see how place both shapes and is shaped by their buildings.
For Bruther, there are no inescapable rules or inviolable conventions in architecture. They are neither dogmatic, nor is their architecture based on an underlying theory of everything. At the core of their work is making; for the architects, another way of thinking. Making means letting things emerge gradually, step by step. In the process of making, they repeatedly encounter issues that need to be worked on and difficulties for which solutions must be found. These are the moments when they believe the best ideas and the most innovative solutions are born. And so they view each of their projects as an accumulation of different components that eventually merge together during the complex process of planning and creating a building.
The process of planning and building repeatedly forces decisions to be made. However, this is not an annoying necessity, but rather the epitome of freedom. The decisions they make have aesthetic and formal consequences, but are never justified. This also applies to the facades of their buildings. They are neither subject to a preconceived design idea, nor are they the result of an isolated compositional effort. The building facades are the logical consequence of assembling autonomous elements to fulfill different functions. They are neutral, primarily regulating the atmospheric quality of the interior spaces and positively mediating be-tween the inside and the outside. The facades of their buildings are carefully thought-out technical elements with a focus on performance and efficiency. With the aim of freely revealing the building's structure (and thus its identity), rather than concealing its interior, their shell is kept transparent. Of all the components that make up a building, for Bruther the structure is of paramount importance. It characterizes the place, the space and its atmosphere. Their buildings are like skeletons whose open structure allows for changes. Even if they describe the external appearance of their buildings as the inevitable result of successive solutions to problems, their buildings are nevertheless extremely graceful and testify to great design talent.
With their architecture they want to contribute in a relevant way to the improvement of the world. The challenge here, as they see it, is to reflect contemporary manners while fulfilling timeless expectations and necessities that outlast the moment. The marked instability of the present and our inability to anticipate the future have led Stéphanie Bru and Alexandre Theriot to believe that buildings must have the capacity to adapt to changing social conditions. The spaces and structures of their buildings are therefore not deterministic, but claim a neutrality that leaves possibilities open. Here lies the boundary for them between what they can influence and what is beyond their control.
Tight budgets do not mean a limitation for the two architects and their team, but rather signify the challenge to find suitable architectural solutions even with limited means. Not least because of tight budgets, they often use standard products, but Bru and Theriot install them in a non-standardized way. The strategy is that of bricolage. This term, introduced by the French ethnologist Claude Lévi-Strauss, refers to a method in which individuals solve problems with the resources at their disposal, rather than acquiring special resources designed specifically for the problem. In doing so, Bru and Theriot not infrequently employ elements that run counter to general notions of aesthetics or are con-sidered incompatible with others. But they are not hidden or embedded. Rather, their otherness is virtually celebrated and enriches the archi-tecture.
Technology is also held in high esteem by Stéphanie Bru and Alexandre Theriot and is a crucial element in their work. Technology not only serves a function vis-à-vis the buildings and the people living in them, but also shapes the creation of their architecture. For the architects, it is a lever and a springboard on the way to realizing their goals. It is therefore only logical that the technical elements in their buildings are not hidden, but in their emphasized visibility become important design elements that enrich the spaces. In this way, their buildings refer to models such as the Centre Pompidou by Renzo Piano and Richard Rogers, Cedric Price's Fun Palace or Joseph Paxton's Crystal Palace.
After all, the floor plans of their buildings are the key to a project's success. They come across as refined compositions of clearly defined geometric shapes and reduced simplicity. In their work over the years, they have developed a preference for certain forms that are always found in their buildings, not only because they particularly appreciate them, but also because they have proven to be efficient both spatially and constructively. In this way, the repertoire of forms, regardless of the building context, has become an established part of their architectural signature.
For Bruther, architecture tells a story: a narrative that represents a very special journey for those who developed the building and for those who use it. But how should these narratives, which are made up of many individual stories, be told? What format does one choose to tell the work of this architectural practice? Stéphanie Bru and Alexandre Theriot ex-plore this question in their conception of the exhibition CONSTRUIRE LIBRE.
The exhibition series Baukunst (Architecture) is curated by Andreas Wannenmacher.
KUNSTVEREIN BIELEFELD
Welle 61
33602 Bielefeld
Thu - So 12:00 – 18:00
Mo-Wed, by appointment
Closed on public holidays
Closed on easter 18.04.2025 - 21.04.2025
T +49 (0) 521.17 88 06
F +49 (0) 521.17 88 10
kontakt@kunstverein-bielefeld.de
